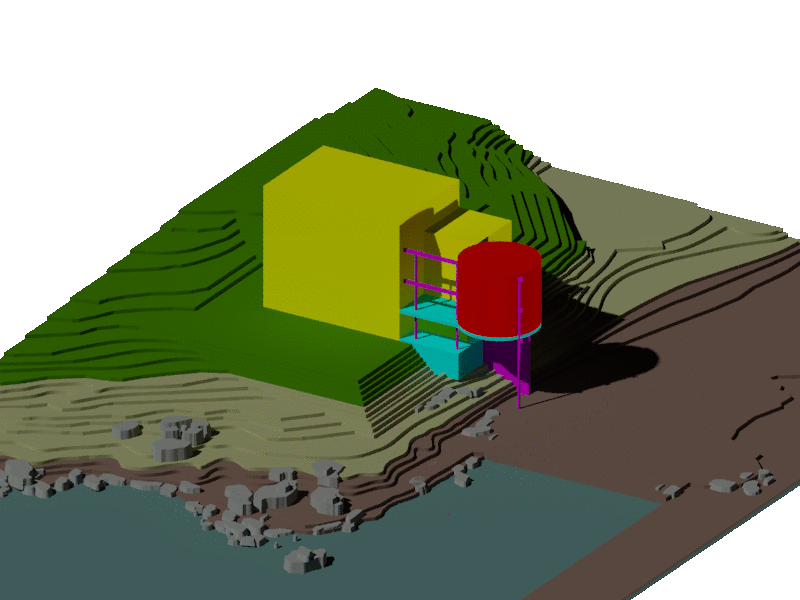CONTEXTUAL FIT
The objective of this project was to design an addition to an existing building while still keeping the structure and design of the original building but make the extension have its own presence that makes it special. After doing some research we made several mass designs to layout our ideas. After picking one we then made preliminary designs and then fully developed it and made a final design. This project was based of the "Smith House" , designed by Richard Meier in 1965.


NARRATIVE
The Smith family has tasked my architecture firm to design the plans for an addition on their house. The reason for the addition is because Mrs. Smith's parents are moving into the home and the parents want a separate space for them to live in Because all bedrooms are filled up. Mrs. Smith's father is a very big wine concierge. So for the extension I was going to incorporate a big family room/wine room for him to enjoy and entertain.
META-NARRATIVE/HIERARCHY
The addition of the house would add more space to each of the levels and provide the Smith family with all the rooms they wanted. The far west wall will be taken out and each of the floors will open up and create a new room on each floor. Then after those rooms a great family entertainment area will be put in as it will represent the Hierarchy of this extension.
SORTING OF SPACES



CONTEXTUAL ANALYSIS
Floor Plans

CONCEPTUAL DESIGNS

PRELIMINARY DESIGNS
FINAL DESIGN





Final Floor Plans




Lower Floor
Middle Floor


Upper Floor

ELEVATION VIEWS 2D



SECTION VIEW 2D

Back View

Front View
SECTION VIEW 3D

EXTERIOR 3D





INTERIOR 3D

Front of Master Bed and Skylight

Outdoor area


Animation
